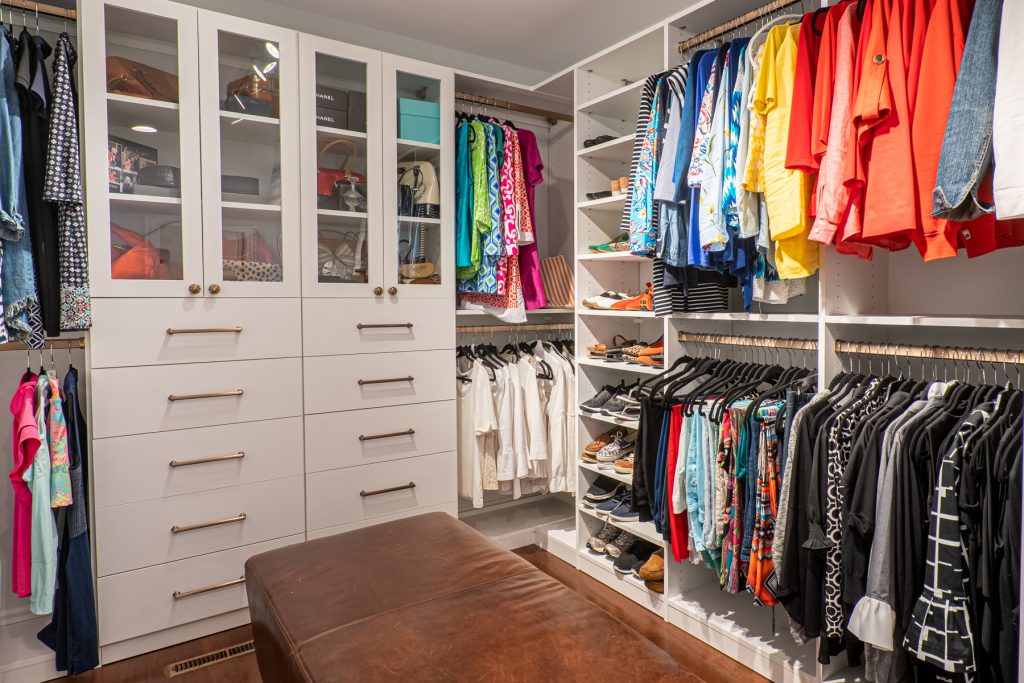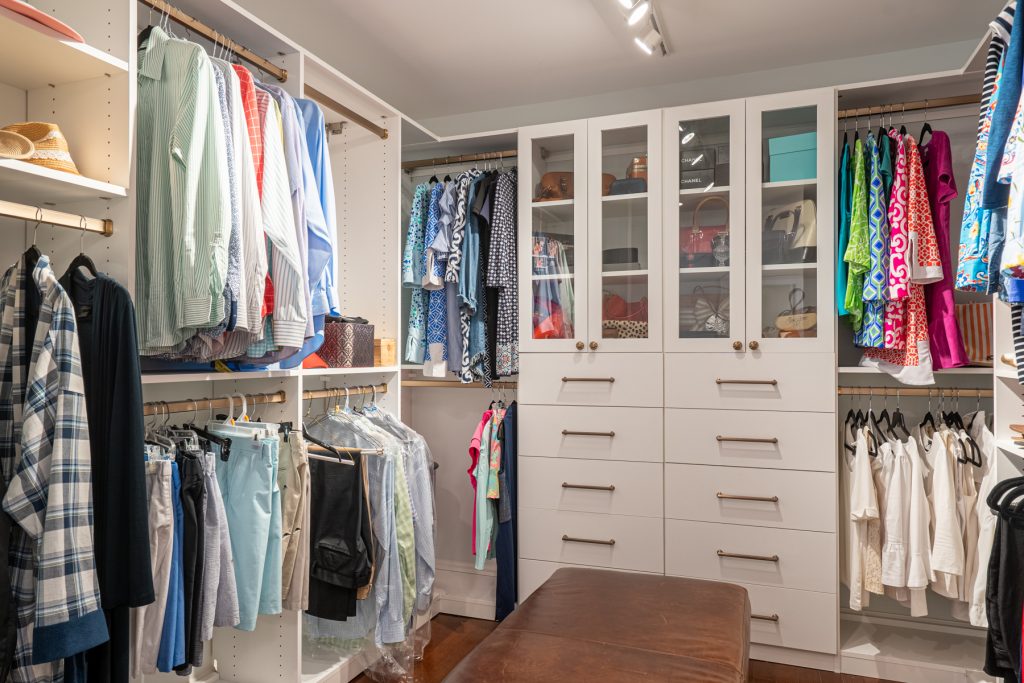Impressed With Your Crew
-K. Oberle, Myrtle Beach
Very Polite and Always Very Helpful
“The entire Hudgens family wish to thank you and your whole staff and crew for the great job you did for us, in remodeling our beach house. We are pleased with how it all turned out and really like everything so much!
A special thank you to Dawn for all her hard work and patience with us in working together on the details. Also, we found the crew very polite and always very helpful. We will be happy to to recommend Re-Builders and thank you again for your work and expertise.”
-Dr. & Mrs. Roy Hudgens
Dr. and Mrs. Roy Hudgens
Dr. and Mrs. Roy Hudgens
Bravo!
“Dear Ray, Deborah, Chad, Betty, Dawn and Crew – BRAVO! You took my 20 year old beach home and transformed it like magic! I do not believe anyone would ever think this is a remodel…. I am so proud it looks great! I appreciate everyone’s effort, dedication and professional way everything was handled. Your crew is top notch and please use my home to show your new clients.”
Linda Hewitt
Linda Hewitt
Thank you
"Thank you for an absolutely fabulous experience. Your support throughout the process and the quality of the final product are beyond expectation. You and your team are awesome!"
Judy O'Neill
Judy O'Neill
New Kitchen
"We are definitely enjoying our new kitchen!"
Jeannie Freeman
Jeannie Freeman
We LOVE it!
"We want to let you know that we are truly thankful that we selected you to do our remodel. We are so delighted. It was a complete remodel (interior painting the entire house, counters, ceramic flooring, bamboo flooring, countertops, appliances, cabinets and patio). What made it even more difficult is we currently live 1500 miles away. Thank you once again, and we are so happy with the total house remodel - when we are ready to do the bathrooms, you can guess who we will call! We LOVE it!
Miles & Susan Rowe
Miles & Susan Rowe
Awesome Job!
"Thank you, everything looks good. The team did an awesome job and we are very pleased with the results."
Eric Chapman
Eric Chapman
It looks wonderful!
"Thank you so much for the great job you did on the entrance of our house. It looks wonderful and your work was nothing less than superb!"
Ann Standish
Ann Standish
A reputable contractor!
"When we moved to Murrells Inlet last June, it was hard to find a reputable contractor. After searching we found Re-Builders! They were always professional and the work was done in a timely manner; above all, Ray was always in contact with us! I love my new kitchen, hardwood floors and bathroom! I would recommend them to anyone for any sort of building or remodeling!"
Cindy Parsons
Cindy Parsons
Featured Kitchen
“We are extremely pleased with the new kitchen. It is absolutely beautiful and so user-friendly! We appreciate your extra personal efforts and those of MarKraft designer, Dawn Jacobus, to assure that all space was effectively utilized and that the kitchen would have that very special look and feel. We also are very appreciative that the kitchen was so attractively featured in the fall 2003 issue of Coastal Carolina Home Styles."
Anonymous
Anonymous
Beautiful renovation
"We would like to thank you and your staff for the beautiful renovation of our master bedroom and master bath. It looks exactly like we pictured it should be."
Doug & Kathy Cox
Doug & Kathy Cox
Polite, Tidy & Punctual
-Judy Lewis, Myrtle Beach
Outstanding Professional Job
"My wife and I are extremely pleased with the job Re-Builders did remodeling our condo. Ray Floyd gave us a very impressive portfolio with references and vendors he recommended we use. Ray and his foreman, Tim Todd, looked after every detail, and we were impressed with each and every vendor we chose.
Each vendor did an outstanding professional job in a timely manner. We highly recommend Re-Builders for your remodeling needs!
-The Moores, Myrtle Beach
Another Great Job!
"Thanks for ANOTHER great job, and feel free to use us for glowing recommendations!"
Barbara Cody
Barbara Cody
Responsive To All Our Concerns
Extremely Pleased!
"We are extremely pleased with the bathroom renovation you did for us last summer and we're still enjoying the big addition project you did in '07. We appreciate the quality of workmanship and the quality of your employees".
Jim & Kathy Turner
Jim & Kathy Turner
The kitchen is beautiful!
"Bob & I wanted to thank you for the great job you did on our kitchen. We appreciate all the care your workers took during construction and you working with us through all that was going on. The kitchen is beautiful and we thank you"
Bob & Linda Waselus
Bob & Linda Waselus
We are delighted!
“Ray, your work is of highest quality! The superior service you render and the positive attitude in which it is done is extraordinary! This goes for your personnel as well. They represent you in a very fine manner. They are great to work with-highest quality work, highly professional, positive attitude, strong customer service orientation, and friendly and accommodating.
Bill and Gloria Stubbs
Bill and Gloria Stubbs
Porch Enclosure
"We are very pleased with the room (porch enclosure)! All of Re-Builders' workers and contractors were most responsive and willing to please! We would certainly recommend Re-Builders to friends and neighbors!"
Debbie Strange
Debbie Strange
Ray was very caring!
"(The job) went very well. They did everything they were asked. Workers were efficient, polite and showed up when needed. Ray was very caring in paying attention to how his employees performed. He got the permits and also the inspections. Though it was a long process we are very happy with their attention to detail and very happy with the end result."
Carol Worden
Carol Worden
Very Professional & Friendly
"Chad Floyd was excellent. The Re-Builders team was very professional & friendly.
They showed up on schedule & always cleaned up after themselves.
The end result is a beautiful bathroom, completed ahead of schedule."
-Weyman Yee, Myrtle Beach
Weyman Yee
Weyman Yee
Porch Looks Great!
"The porch looks great and we are very happy!"
Barbara Kohn
Barbara Kohn
Very Pleased!
"We are very pleased with Re-Builders' work. Love our new hall bath! Thank you to all involved."
Mary Wicker
Mary Wicker
Felt very comfortable
“Connie and I felt very comfortable with you during your first visit to discuss our project. During the past months, you have displayed to us that you truly are a very honest man of high character and integrity. We can never remember a time doubting that you would do what you said you would. We commend you for your high standards and genuine concern for our satisfaction with your work.”
Bruce & Connie
Bruce & Connie
Professionalism of your crew
"We ... have to comment on the professionalism of your crew. They were all easy to talk to and each one knowledgeable enough to answer any questions [we] had during the remodeling. They cleaned up at the end of each day and left the yard neat.
Glenda & Dan Connolly
Glenda & Dan Connolly
Nice Experience!
Ray & Kathleen Weisel
Ray & Kathleen Weisel



